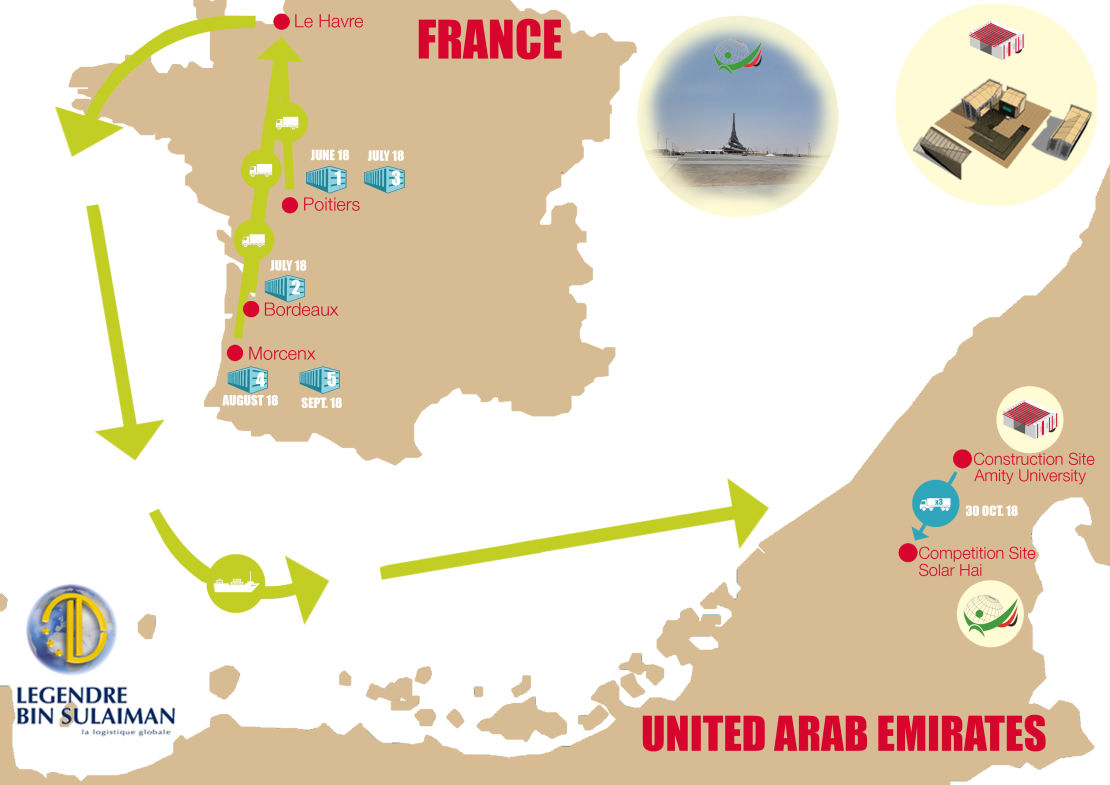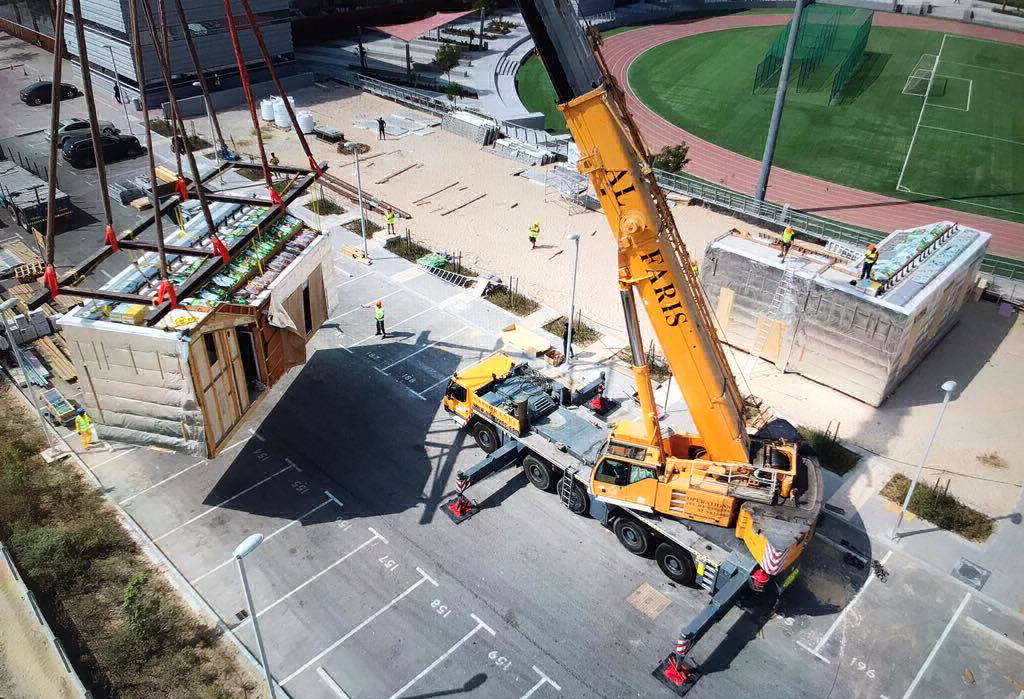
A CONSTRUCTIVE CHALLENGE
Baitykool is an exceptional project in more than one way. Designing it and achieving it from several countries was a unique challenge to take up for our teams. The prototype has been prefabricated in France in various cities and then shipped in containers by land and maritime ways to Amity University Campus in Dubai. We directly assembled the house there and then transported it in three blocks by exceptional convoy to the Solar Park. We refined the project and construction methods to get the better cost optimization on several levels: construction time, gear rental and transport.
The project was thought to anticipate all phases of its realization. Materials, assembly techniques and the total weight of our shipments meet various requirements such as logistics, energy performances and architecture of our project. Everything is connected. We chose a wooden frame, associated with CLT walls (Cross-Laminated Timber), as the main structure of the house, with elements of roofing and floor in wooden boxes, a system that allows an easy prefabrication while preserving the building’s lightness. The facades made of concrete lace come to dress all the structure with a mineral appearance reminiscent of the mashrabiya of the Middle East. Placed in the middle of the desert, the project evokes an immovable rock enclosing an oasis, which contrasts with the nomadic nature of its construction.

A WOODEN STRUCTURE
For this exceptional project which has run through many kilometers, the wooden structure quickly became the best solution. It was put in place quickly and subjected to a number of loadings (green roof, UHPFRC in facade, systems on the roof, etc.) . The whole structure is broken down into isolated boxes, manufactured in France (CILC in Poitiers) and shipped by container to Dubai. Once on site, these elements where easily assembled thanks to suitable lifting gear.
The roof is made of structural elements and OSB (Oriented Strand Boards) supporting vegetation tanks on the sloping part, but also the Radiative Sky Cooling system and the pergola with its retractable solar blades.
The supporting walls are made of 60mm CLT panels and directly support the roof boxes. A classic framework creates the extra thickness, which allows insulation panels to be integrated and creates the roof acroterion, on which the UHPFC cladding rests. The whole system forms a very resistant and rigid box.
On the same principle as the roof boxes, the floors consist of solid wood joists, closed by the same OSB as the roof. They are fixed, at the end of joists, by metal dovetails with longrins.

Drag & Drop Website Builder